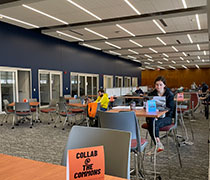
The Learning Commons at Grove City College’s Henry Buhl Library is now open, months ahead of schedule, and students are enjoying the new space.
The expansive first floor study area is part of an ongoing, $9 million makeover of the library that began last year. The top-to-bottom renovation includes redesigned work and study spaces and technological upgrades across three floors of the nearly 70-year-old building, as well as the addition of a café and patio.
The work is being done in phases and the Learning Commons area wasn’t expected to be ready for student use until this fall.
Designed for collaboration, the Commons features “huddle” rooms for individuals and groups, along with café-style seating that can accommodate more students, much more comfortably, than before. There’s still some work to be done – tech upgrades and shelving are still a work in progress and not all the furniture is ready – but it hasn’t stopped students from moving in and setting up shop.
“I really love the new space. It feels like a study space and gathering spot at the same time. It’s really welcoming and inviting,” Fiona Lacey, a political science major from Frederick, Md., said. “I'm a senior, so I'm really happy to get to use the new library space before I graduate. I'm sure Grove City will keep it like this for a long time, so it's cool being a part of the beginning.”
Work on Buhl Library began last summer. A largely unused space on the ground floor was made over into a reading and reference room for students and office space for the Academic Resource Center and registrar. The stacks on the first and second floor were updated and a dramatic bleacher staircase linking the library’s first two floors was finished this fall. Work on the first floor started just before Christmas and is expected to continue through the end of the academic year.
The library has been open throughout the construction. “All has gone smoothly,” Library Director Barbra Munnell ’92 said. “The students are excited about each space as it opens. The contractors have been great in working around the staff and students so that services can continue and that there is always a place for the students to study.”
Susan Grimm, interim vice president for Operations at Grove City College, said the project is about three months ahead of schedule. Still ahead is the completion of office and classroom space on the first floor, work on the lobby area, and the café and patio. Grimm credited the “exceptional” work of contractor Landau Building Company and Project Superintendent Calvin Ruth for the progress.
Ruth attributed the success so far to support from the College community and the hard work of the construction team. “In all my years in construction, the level of commitment and cooperation demonstrated by Grove City College is unrivaled,” he said. “Without the trust and support from the College, Landau would not have been able to achieve and accelerate the schedule as fast as we did.”
“It has been incredibly rewarding to see the students work within the new modern learning space on the ground floor,” Ruth said.
Landau Project Manager Brad Knapik said the excellent collaboration of all parties has “allowed for a challenging and aggressively phased project to be completed ahead of schedule without compromising the level of workmanship and detail.”
Like most every major project at Grove City College, which does not accept federal funding, the library renovation is being funded by private donations, including at $2.5 million grant from the Pew Charitable Trusts. These generous supporters want to ensure current and future students have an educational experience and campus facilities that are second to none.
Fundraising for the work continues and anyone interested in contributing to the effort or to advance Grove City College’s mission should visit giving.gcc.edu/SupportBuhl.
Henry Buhl Library is named for a former College trustee and namesake of the Buhl Foundation – which contributed a third of the library’s original $750,000 construction cost. Built in the Gothic style, the limestone and sandstone edifice reflects the look of Crawford Hall and Harbison Chapel. It was the last piece of the original campus plan drawn up by the famed Olmstead Brothers to be completed.